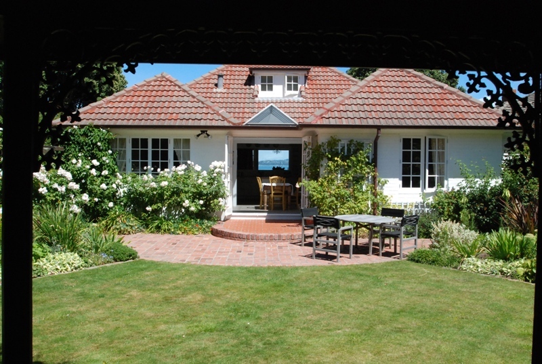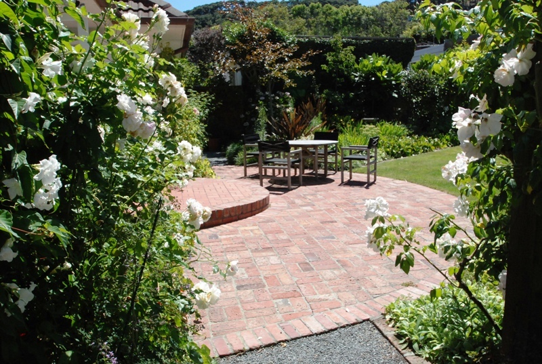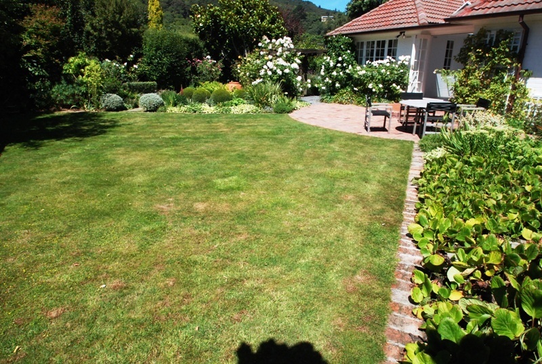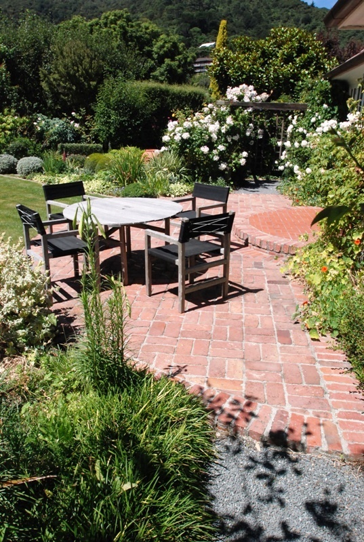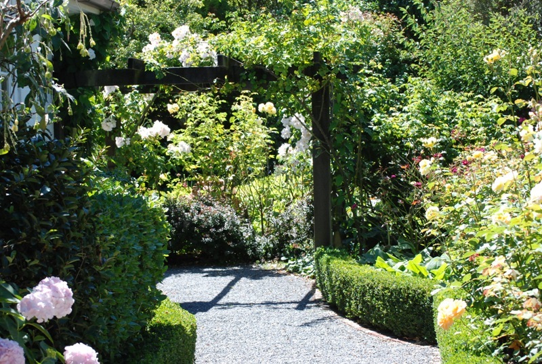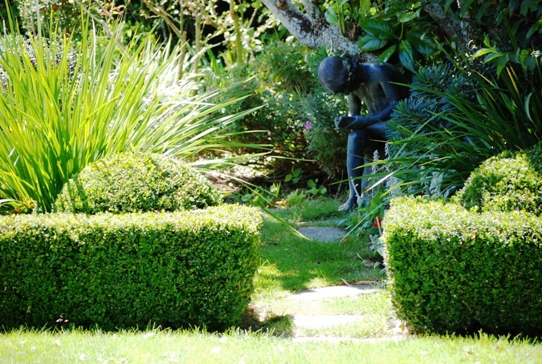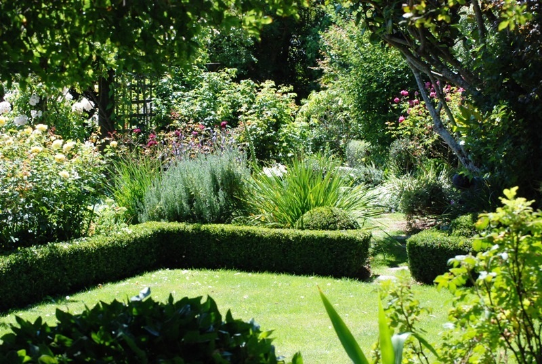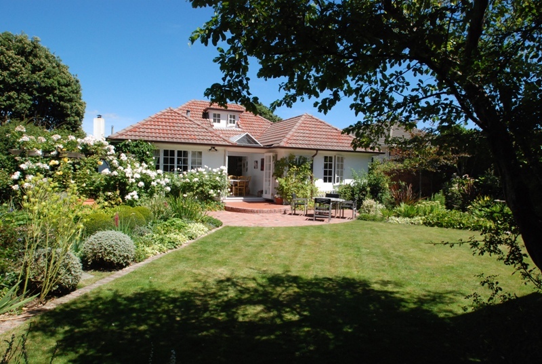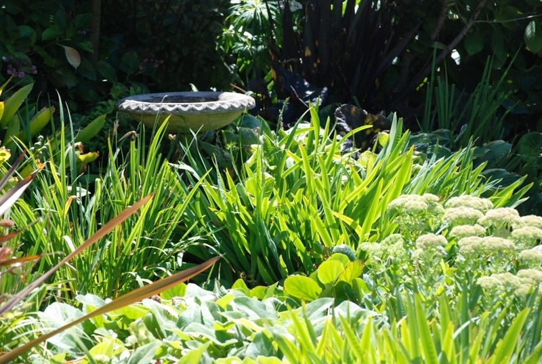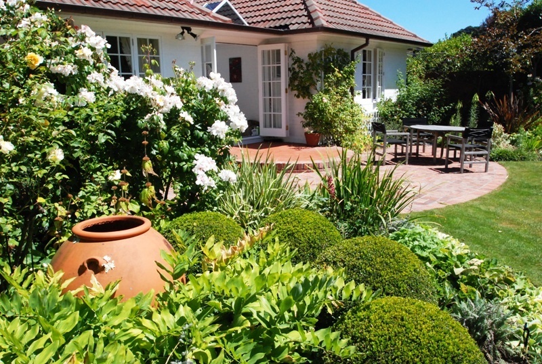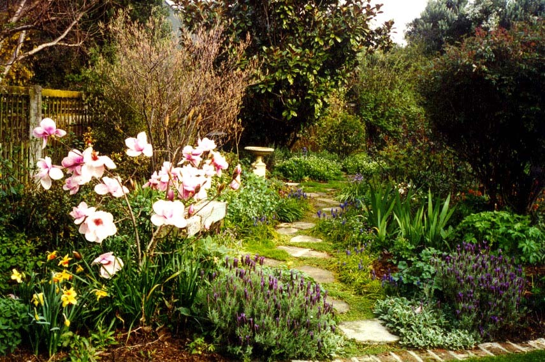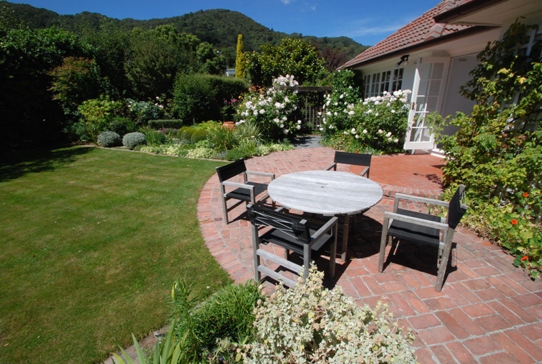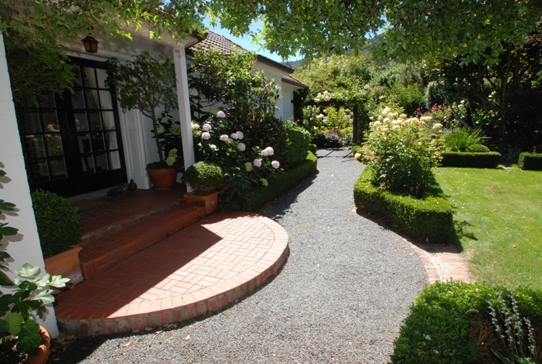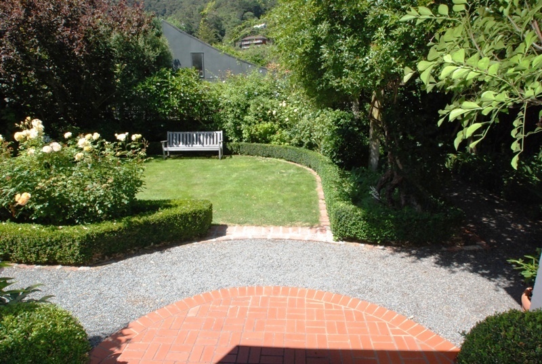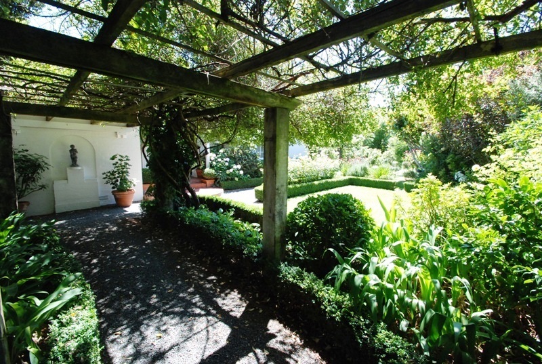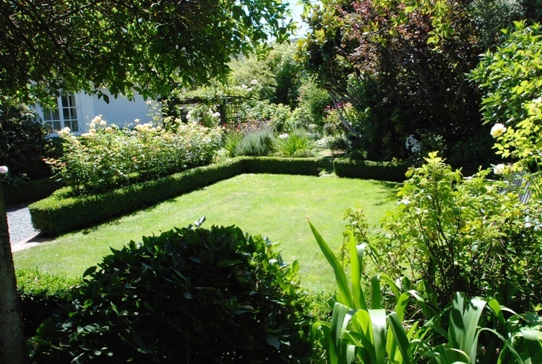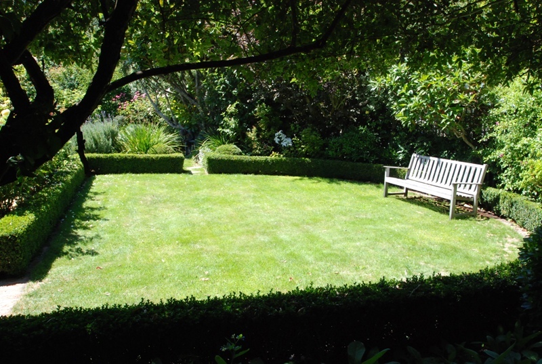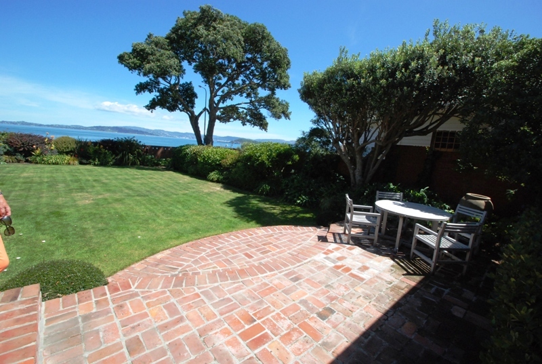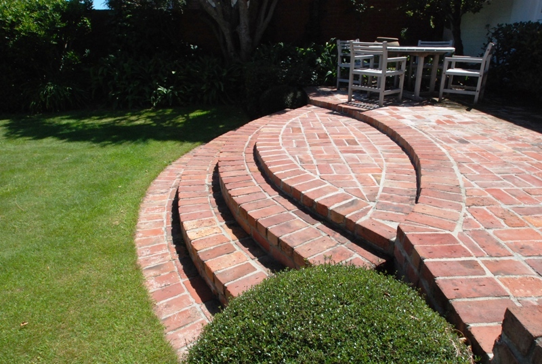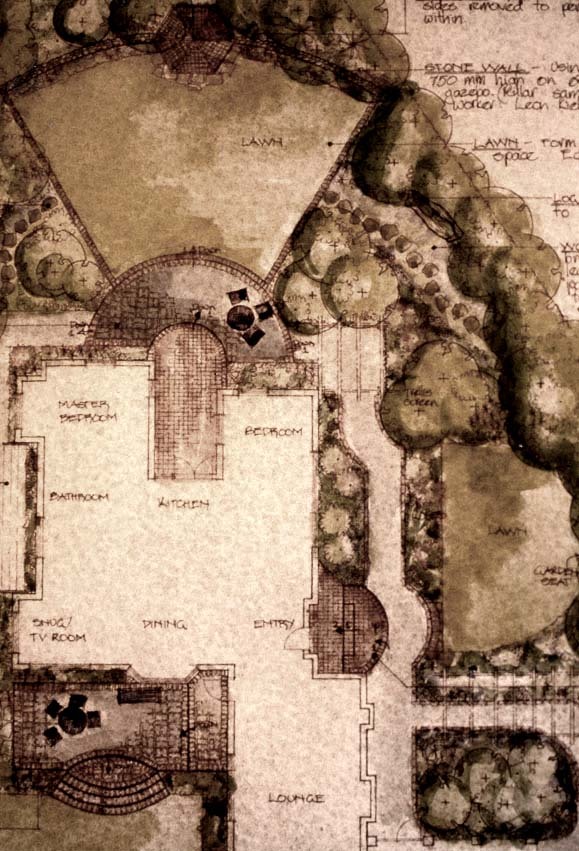Historic Cottage Charm
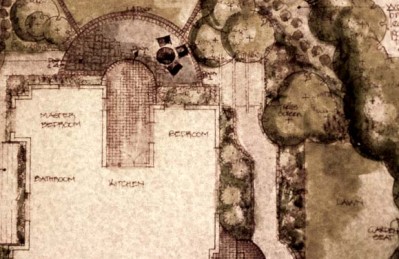
This charming early 1900?s cottage had a distinctive central axis and structure yet the garden consisted of meandering rose gardens which, whilst beautiful, did nothing to enhance this feature. Also, typically for this era, the outdoor living was non-existent. The new owners wanted a more structured, simple and less cluttered garden and a variety of places where they could sit outside and enjoy the garden. They also wanted to retain the cottagey, traditional feel of the property.
The design – inspired by Edna Walling – makes use of recycled terracotta tiles from the site and recycled bricks to create two courtyards which sit easily against the historic cottage.
The entrance path begins under an existing pergola and looks out over a fragrant, buxus-edged garden, with a stepping stone path leading the eye through informal gardens to the main lawn. A simple gravel chip path leads to the front door and around the house under a rose-covered arbor to the back courtyard.
Three formal lawns provide open spaces and are framed by the informal cottage style gardens. An existing summerhouse, once tucked away in a corner of the garden, has been relocated to provide a restful focal point along the central axis.
The garden was originally designed in 1994 and has undergone a few subtle changes in planting themes as the owners – very keen and experienced gardeners – experiment with new planting ideas (and attempts at lowering the maintenance!). These days the garden is an absolute delight thanks to their planting and the underlying structure which holds the whole garden together as you wander through the various spaces and are presented with a series of enchanting scenes and framed views. The use of recycled tiles and other materials, and simple brick-edged gravel chip paths etc ensure the new garden structures feel as though they have always been there, and yet the paved areas allow for the definitely 21st century enthusiasm for outdoor living!
Contractor: Horokiwi Paving

